top of page
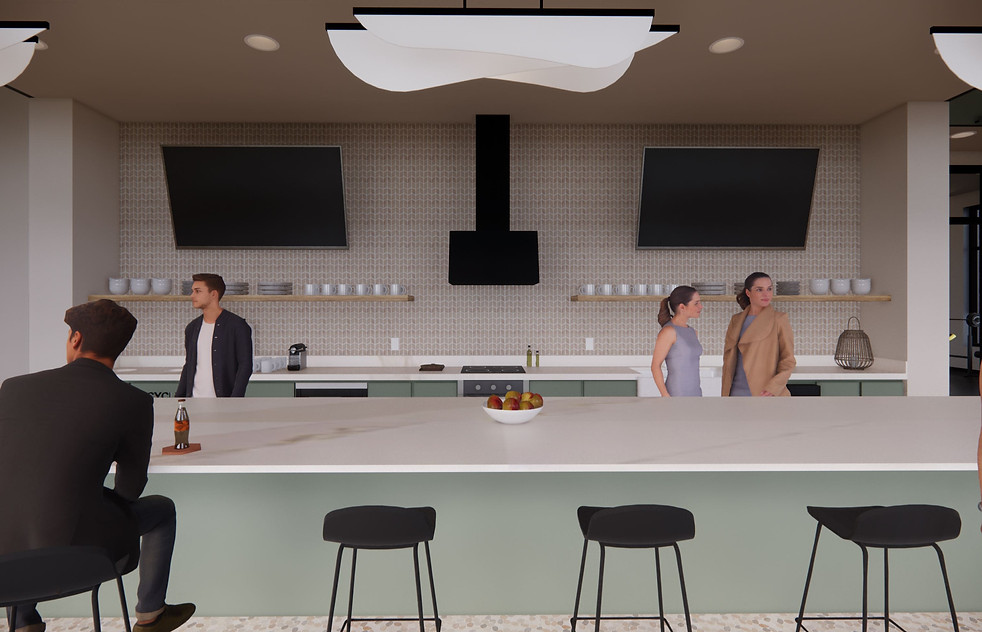
Multifamily Amenities
Studio 8 | Revit, Enscape, Photoshop, Illustrator
In studio 8 we were given a 5 story building located in Manhattan, KS. The objective was to master plan and program the entire building, then select an area of the building (10,000 sf) to complete a full design process. My proposed building use was a residential building with amenities that may be used by building tenants or members of the community who purchase monthly memberships to use amenities.

Final Presentation
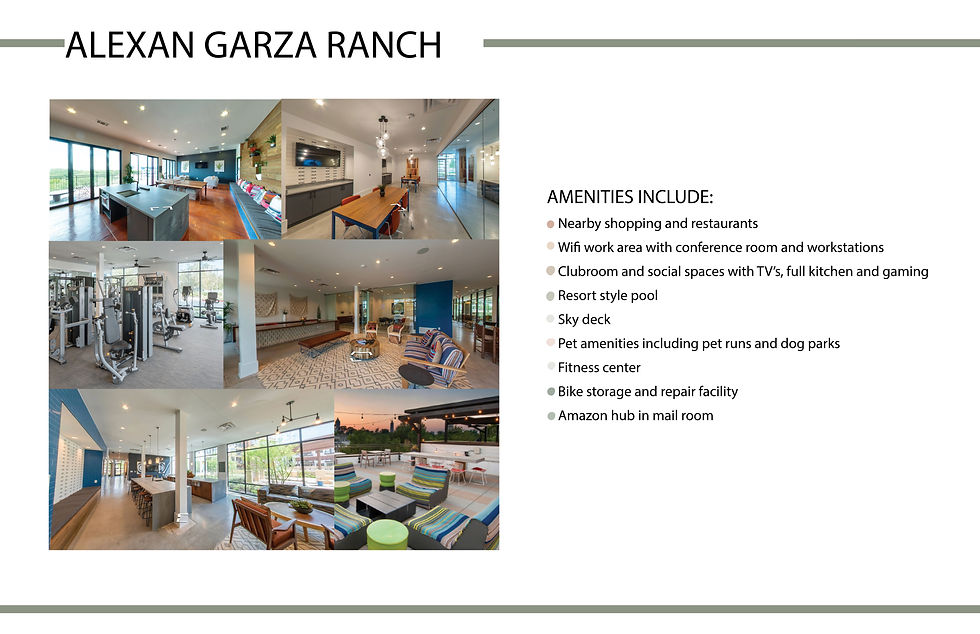
Final Presentation File2

Final Presentation File50

Final Presentation
1/49

First Floor Plan

Main Entry View

Reception

Coworking Lounge
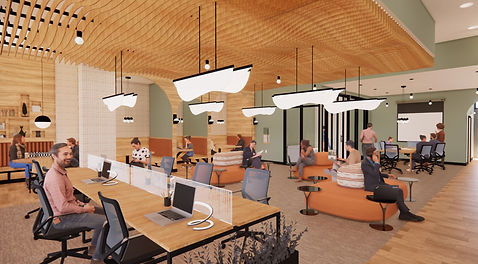
Coworking Lounge
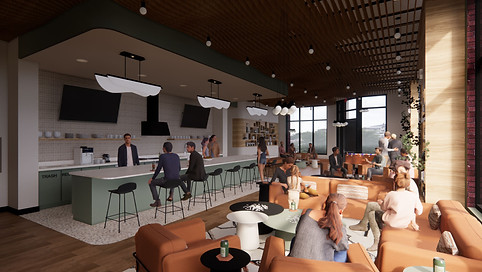
Community Lounge
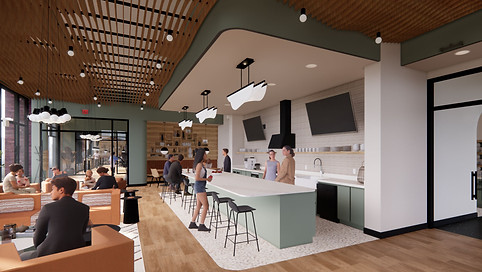
Community Lounge Kitchen

Fitness Custom Casework

Yoga Studio

Coworking Lounge Overview

Coworking Lounge

Coworking Built-in Seating

Coworking Booths

Community Lounge

Fitness Area

Locker Room & Sauna

Mail Area
bottom of page