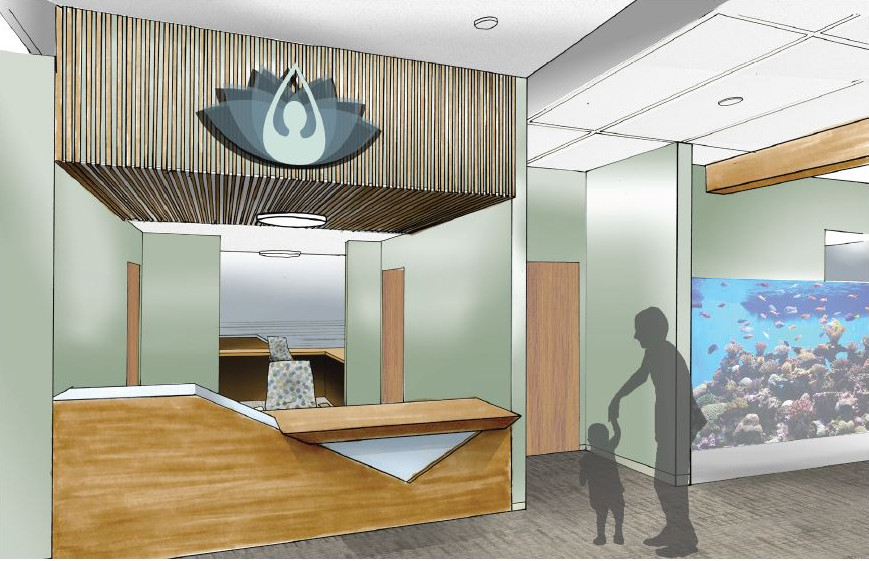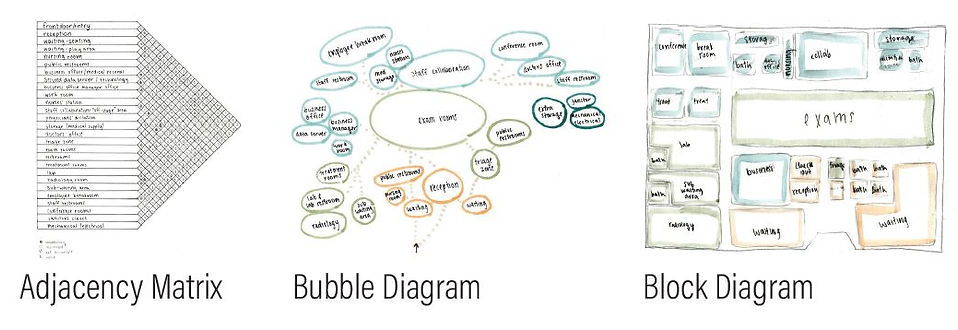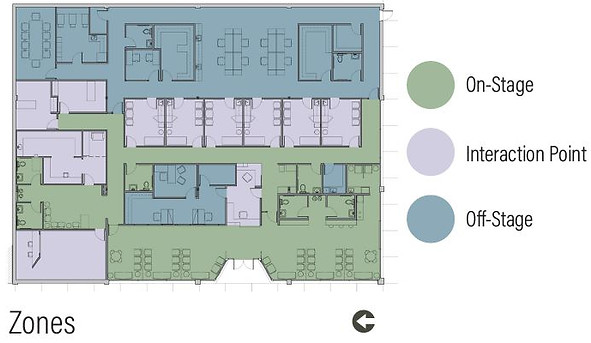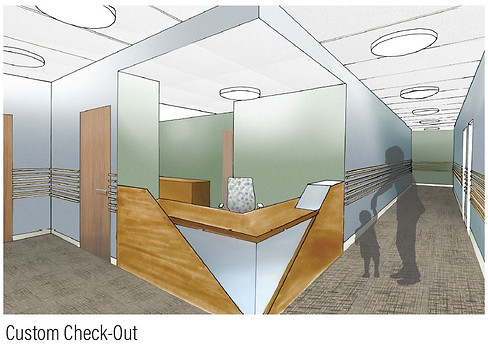
Serenity Pediatric Clinic
Studio 4 | AutoCAD, 3ds MAX, Photoshop, Hand Rendering
The final project of Studio 4 was to design a pediatrics office in Over-The- Rhine. This project was our introduction to computer aided design, and shows my beginning level skills at AutoCAD, 3ds Max, and Photoshop. The emphasis on this project was to understand regulatory systems, code, and ADA standards. Zoning was also used to show how special strategies, such as the On Stage/Off Stage model used here, impact the circulation of space and in turn, improving the delivery of care. This was also another opportunity to making design decisions based off the history of the location and the demographics. The understanding of material choices in healthcare environments as opposed to residential or other commercial material choices was also emphasized in this project.






