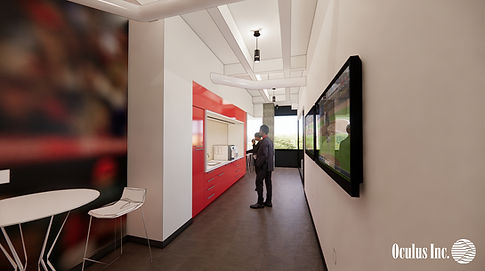top of page

Rawlings Office HQ
Workplace | Revit, Enscape, InDesign, Photoshop
Renovation project of roughly 30,000 SF in St. Louis, MO.
-
Collaboratively participated in the design of the headquarters from programming to construction administration.
-
Detail coordination and production.
-
Participated in the selection of materials and upholstery.
-
Assisted in the production of construction documents.
-
Supported construction administration submittals and RFIs.




1/17
Design Development Presentation

Fourth Floor
Tenth Floor
Eleventh Floor
Floor Plans

Elevator Lobby 4th & 10th Floors

Elevator Lobby 11th Floor

Reception Desk

Reception & Lobby

Break Room

Break Room

Private Offices/Corridor

Coffee Bar

Showroom
bottom of page
























